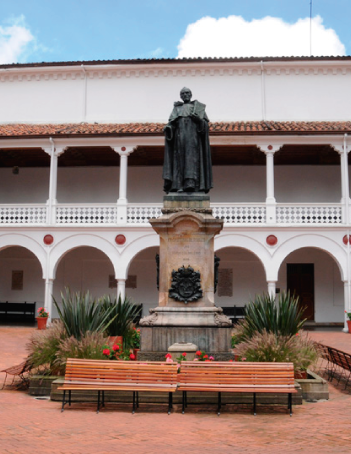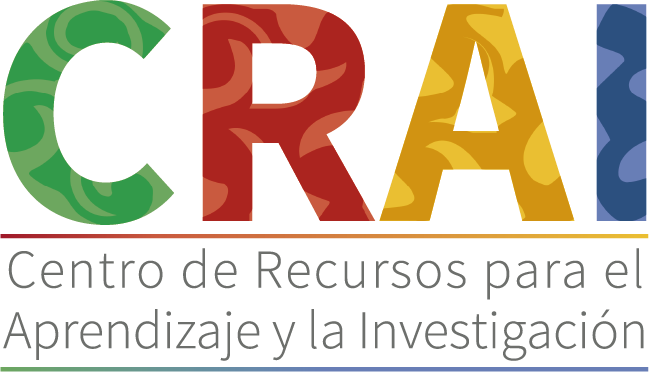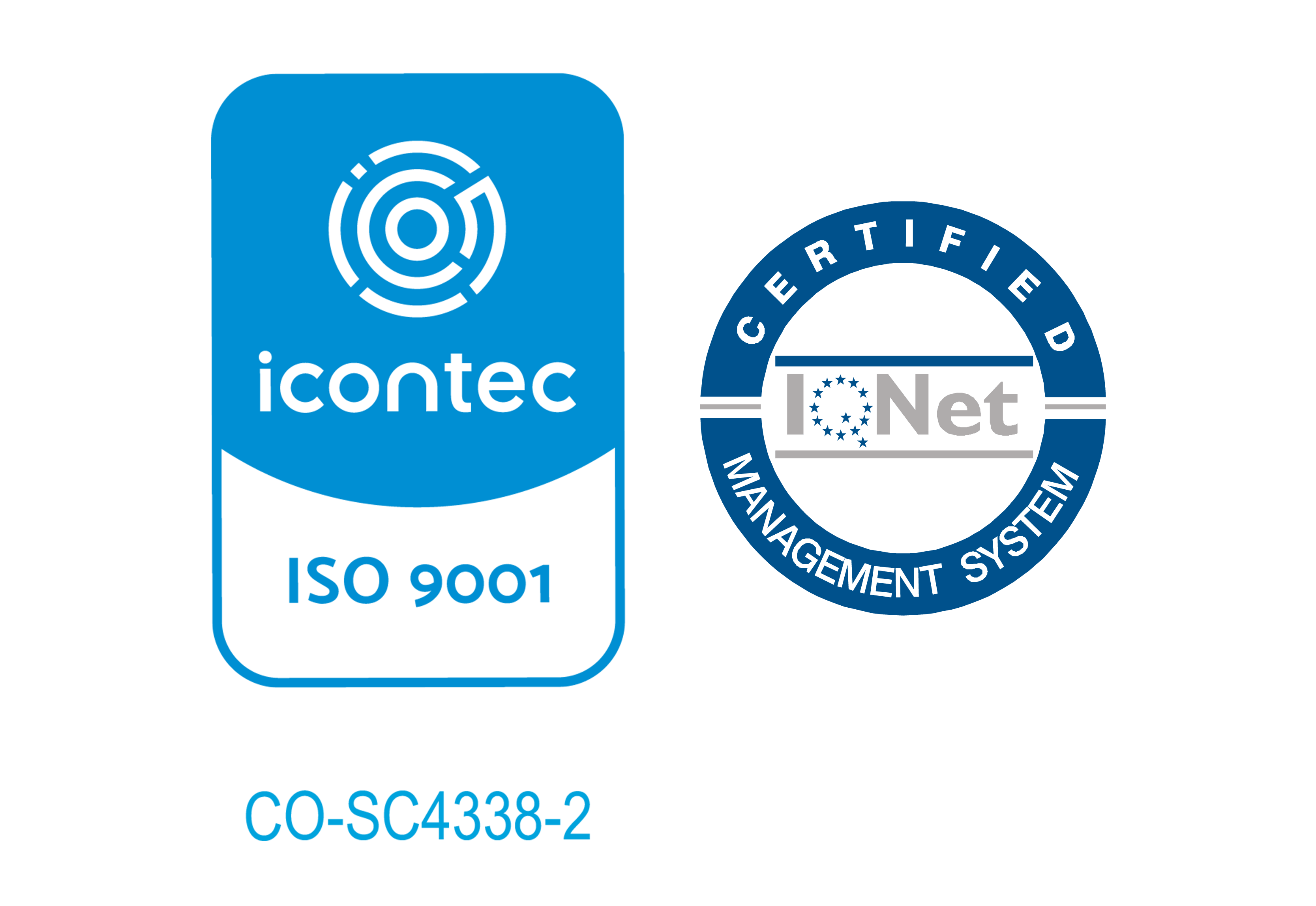Design process for optimized enclosure : Activities ; Site and climate ; Performance of the whole ; Selection of the parts ; Design development concepts and methods -- Foundation systems and details : Pumpkin Ridge passive house ; VOLKsHouse 1.0 ; Freeman house ; Stellar apartments ; Fineline house ; Jung Haus ; Specht residence -- Floor systems : Balance project ; Skidmore house ; Windy View passive house ; Midorihaus ; Karuna house ; Orchard Street house -- Wall systems : Skidmore house ; Arlington house ; Full plane residence ; Portola Valley passive house ; CH2 ; MARTak rest/work space ; Warren Woods Ecological Field Station -- Roof systems : Midorihaus ; Hollis Montessori School ; New York Street passive house ; VOLKsHouse 1.0 ; Lone Fir residence ; Orchard Street house ; Pumpkin Ridge passive house ; Project green house ; Zero cottage -- Openings for windows and doors : Stellar apartments ; Lone Fir residence ; Madrona passive house ; Jung Haus ; Bayside Anchor ; Freeman house ; Tighthouse brownstone ; Warren Woods Ecological Field Station -- Openings: mechanical, plumbing, and electrical -- Case studies : Ankeny Row net zero community, Portland, Oregon ; Cowhorn Vineyard House, Jacksonville, Oregon ; Earthship Farmstead, Stuart, Virginia -- Empowerhouse, Washington, D.C. ; Hayfield House, Bolton, Connecticut ; Karuna House, Newberg, Oregon ; Louisiana passive house, Lafayette, Louisiana -- Madrona passive house, Seattle, Washington -- Orchards at Orenco, Hillsboro, Oregon ; Prescott passive house, Kansas City, Kansas ; San Juan passive house, Shaw Island, Washington ; Saugerties residence, Saugerties, New York ; Uptown Lofts on Fifth, Pittsburgh, Pennsylvania ; Viridescent Building, Falmouth, Maine -- Appendix A. Abbreviations and graphic symbols used in detail drawings -- Appendix B. Project information.

Escuela de administración
Facultad de Jurisprudencia
Facultad de Ciencias
Escuela de Ciencias
Escuela de Medicina
Facultad de Economía
Facultad de Estudios
Facultad de Creación
Escuela de Ingeniería,
Otras Ofertas
 Historia y símbolos
Historia y símbolos
 Enfoque estratégico
Enfoque estratégico
 Gobierno universitario
Gobierno universitario
 Playbok - Nuestros pilares de transformación
Playbok - Nuestros pilares de transformación
 Protocolo de seguridad
Protocolo de seguridad
 Archivo histórico
Archivo histórico
 Portafolio de becas, descuentos y apoyo financiero
Portafolio de becas, descuentos y apoyo financiero
 Casa UR
Casa UR






 Proyección social
Proyección social Filantropía
Filantropía Hagámoslo posible
Hagámoslo posible

 Libro
Libro







